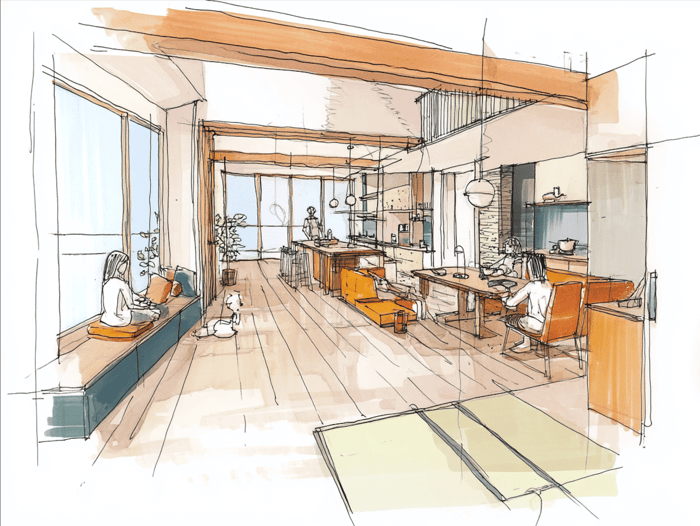Designing for Care: A New Children’s Home in Weston-super-Mare
At Chandran Hughes, we wanted to give you a peek into one of the projects we’ve been working on – and how we support children’s homes through robust architectural design.
We recently submitted a planning application for a new 4-bed children’s home in Weston-super-Mare. They needed to involve renovating an existing house and converting the garage into a flexible sensory and therapy room to better support both children and staff.
While this kind of conversion would typically fall under a Building Notice, Building Control assessed it as a ‘commercial use’, requiring Full Plans Building Regulations Application.
What this means we’re producing:
- ✅ A full set of technical drawings
- ✅ Detailed specification for approval
- ✅ Demonstrating adherence to a wide range of regulations, grouped by key design priorities:
Structural Integrity & Safety
- Part A - Structural Safety
- Part B - Fire Safety
- Part K - Protection from Falling, Collision & Impact
Environmental Health & Comfort
- Part C - Site Preparation and Resistance to Contaminants and Moisture
- Part E - Acoustic Performance (Sound Insulation)
- Part F - Ventilation
- Part G - Sanitation, Hot Water Safety
- Part J - Overheating
Efficiency & Accessibility
- Part L - Conservation of Fuel and Power
- Part M - Accessibility and Inclusive Design
…and more.
These extra steps help ensure not just compliance, but a clear, high quality plan for construction – reducing the risk of delays or costly rework on site.
We believe homes like these should feel safe, warm, and supportive – not just meet code. That’s why we approach every children’s home with a deep sense of care and attention to detail.
If you’re planning or running a children’s home and need help with planning, design, or navigating building regulations – we’d love to chat. Creating beautiful, nurturing spaces is what we’re here for.
Chandran Hughes – We believe everyone on the planet should have a home they love.
← Back to Blog
